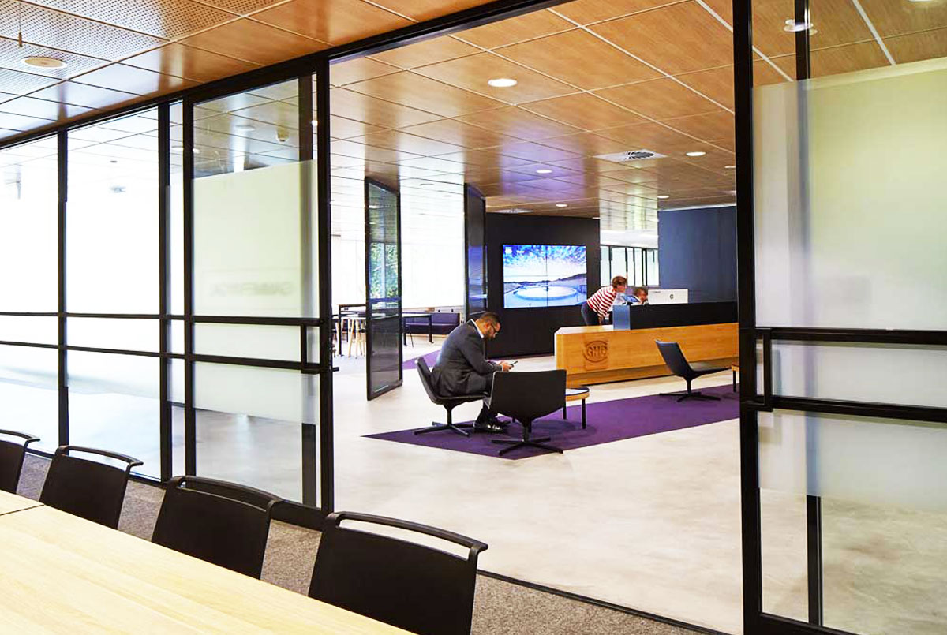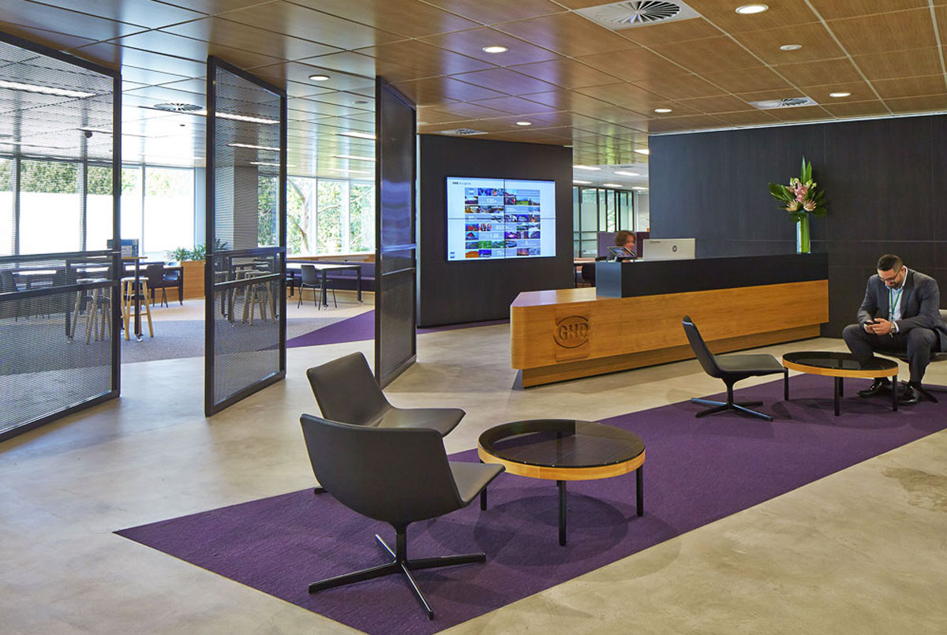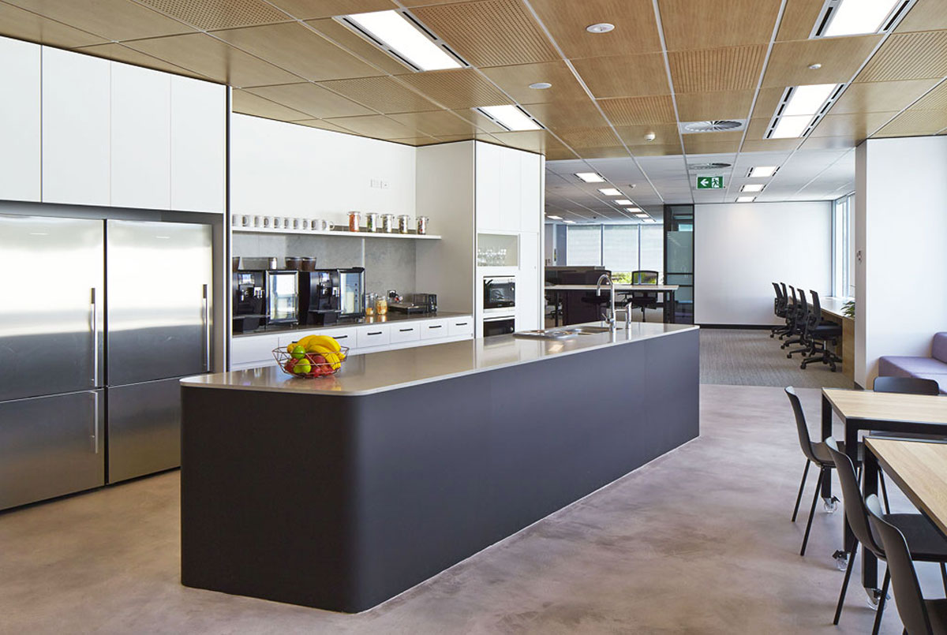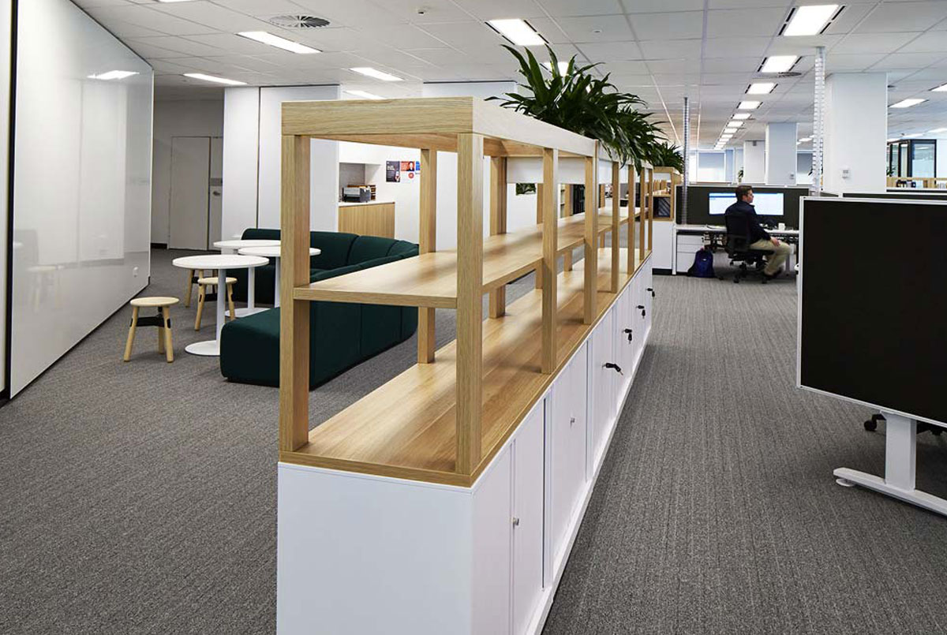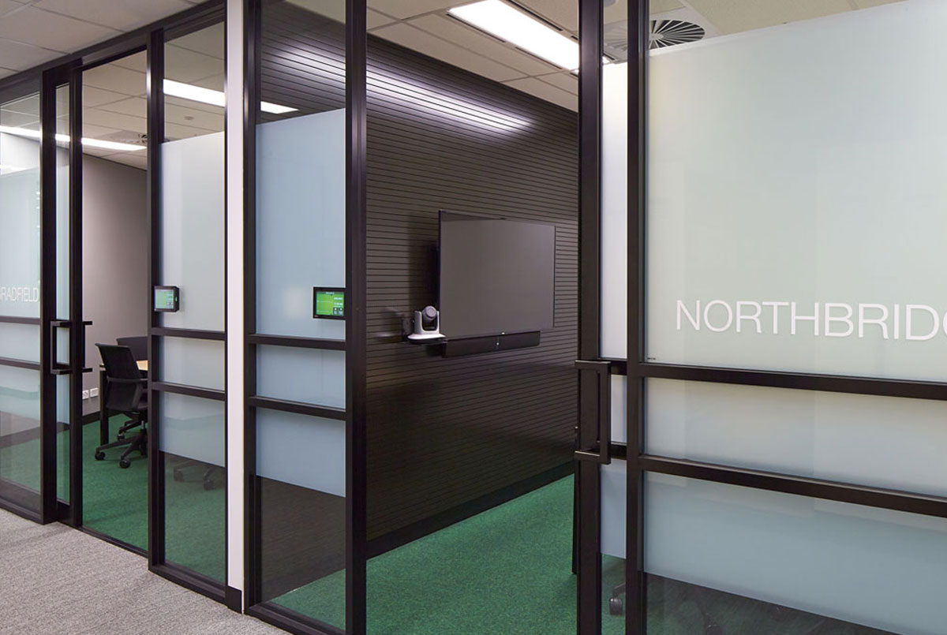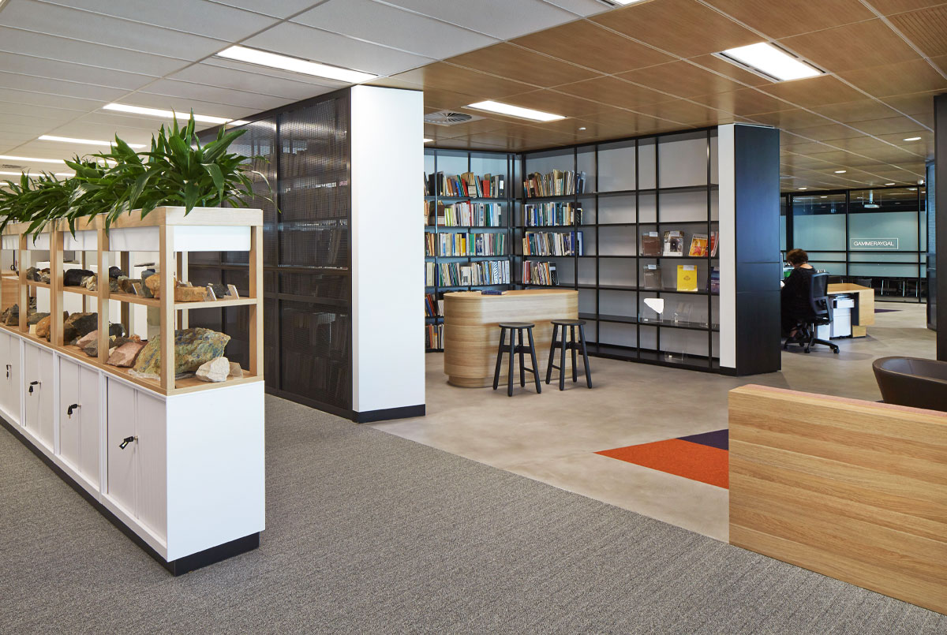GHD St Leonards
GHD + GRAPHITE = ECI + D&C
GHD is a multi-national technical professional services firm providing engineering, architecture, environmental, construction consulting and management services, with more than 9,000 people across 200+ offices. GHDWoodhead is ranked amongst the leading 100 global architectural practices with more than 370 design professionals across 20 studios, bringing comprehensive skills and experience to local projects.
When GHD required the redesign and refurbishment of their workplaces across multiple sites, Graphite Projects became the ideal delivery partner.
Initially engaged to deliver GHD’s Parramatta office, which was procured by lump sum tender. Graphite was then appointed as GHD’s ECI (Early Contractor Involvement) Contractor to assist in a negotiated D&C delivery of their new 2100m2 St Leonards premises and Artarmon workshop. The Parramatta premises was completed in 2017 with St Leonards and Artarmon in early 2018.
Working collaboratively with the architectural design division, Graphite became an active partner during the design phase to identify cost efficiencies with consideration to the overall project cost. Graphite provided cost plans, programming, and scope of works packages in this early phase.
The ECI process also enabled Graphite Projects to identify all the site related challenges, buildability issues and factor these into the design process for ease of construction and efficient delivery. It also expedited the procurement of long lead time items early in the project to prevent any impact on the program and budget with market pricing sourced during the design phase to allow for a transparent procurement process. Graphite was also able to assist in addressing engineering and building compliance issues during the design process to ensure the project stayed on budget.
The new GHD Northern Sydney office in St Leonards responds to the evolving work practices of the GHD organisation. The brief was to create a workspace that not only supports collaboration and communication but also support individual and quiet work. The design solution was to create team neighbourhoods that grouped collaborative brainstorming and open meeting areas together, with the quiet enclosed and semi-enclosed spaces located at the peripheral of each neighbourhood.
The design has developed a space that is homely, yet contemporary and has enabled a culture of connectivity for the staff who work within.
Contract Type:
ECI/MANAGING CONTRACTORCategory:
WORKPLACE AND COMMERCIAL